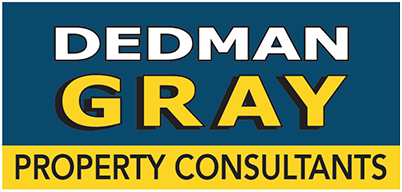2 Bedroom bungalow for sale
Branscombe Square, Thorpe Bay, SS1
Price: £675,000 (In Excess of)
Contact us for more information or arrange a viewing:
Tel: 01702 311042 · Email: sales@dedmangray.co.uk
Description
Two Bedroom 'Goldsworthy' Bungalow, a true gem nestled in a prime location with stunning views of the quiet Branscombe Square Green. Boasting a detached setup, this bungalow exudes charm and character from the moment you step through the door. The property comprises two large reception rooms offering flexible living spaces, a well-equipped fitted kitchen with integrated appliances, and a four-piece family bathroom ensuring modern comfort and convenience. With a garage featuring power and lighting and being located in close proximity to Thorpe Bay Train Station for easy commuting and access to local amenities.Step outside to discover the beauty of the generously sized rear garden, a true oasis for relaxation and entertainment. This outdoor offers a lawn garden, a charming brick-built plumbed pond and a variety of shrubs and flower beds enhancing the natural beauty of the surroundings. The front garden is laid to lawn with a block-paved pathway leading to the welcoming entrance. Additionally, the property offers a concrete driveway with space for one vehicle and a garage with an up-and-over door, electric supply, and lighting,
EPC Rating: E
Key Features
- Detached Two Bedroom 'Goldsworthy' Bungalow
- Two Large Reception Rooms
- Fitted Kitchen with Integrated Appliances
- Four-Piece Family Bathroom
- Generously Sized Rear Garden with Brick Built Pond
- Garage with Power and Lighting
- Close Proximity to Thorpe Bay Train Station
- stunning views of the quiet Branscombe Square Green
Rooms
Entrance
Porch area with tiled flooring, wooden door leading to entrance hall, carpet flooring, radiators, storage cupboards, exposed wooden beams, loft access, pendant lighting.
Lounge
Carpet flooring, radiator, double glazed windows to side aspect, double glazed window to rear aspect, single glazed door leading to dining area, brick built feature fireplace, exposed wooden beams, pendant lighting.
Kitchen
13' 9" x 8' 4" (4.19m x 2.54m)
Wood effect flooring, double glazed window to side aspect, double glazed door leading to side aspect, base & wall units, marble effect work surface incorporating ceramic sink & drainer, 5 point gas hob with extractor over, integrated 'SIEMENS' oven, integrated dishwasher, space for fridge freezer, storage cupboard with space for washing machine, tiled splash back, spotlight lighting.
Dining Room
18' 10" x 11' 5" (5.74m x 3.48m)
Wooden flooring, double glazed french doors to rear aspect, double glazed window to side aspect, double glazed window to rear aspect, radiator, brick built feature fireplace, pendant lighting.
Bedroom 1
15' 6" x 12' 9" (4.72m x 3.89m)
Carpet flooring, double glazed bay window to front aspect, double glazed window to side aspect, radiator, brick built feature fireplace, exposed wooden beams, pendant lighting.
Bedroom 2
12' 4" x 10' 4" (3.76m x 3.15m)
Wooden flooring, radiator, double glazed window to front aspect, double glazed window to side aspect, double glazed obscure window to side aspect, brick built feature fireplace, pendant lighting.
Bathroom
8' 9" x 6' 6" (2.67m x 1.98m)
Wooden flooring, double glazed obscure window to side aspect, radiator, hand basin, shower cubicle, panelled bath, W/C, tiled walls, extractor, spotlight lighting.
Parking Spaces
Garage
Capacity: 1
Up and over door, electric and power supplied.
Get in touch
Contact us for more information or arrange a viewing:
Email: sales@dedmangray.co.uk
Tel: 01702 311042

